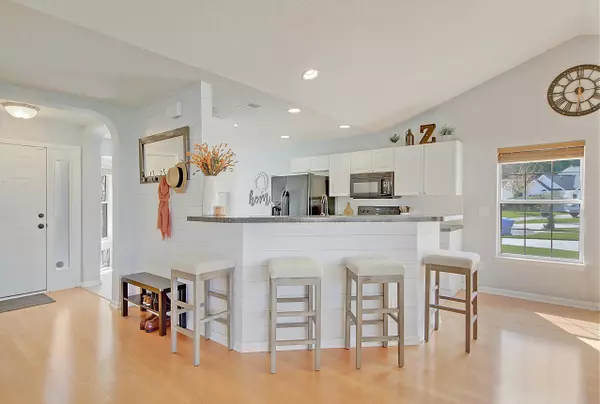Bought with Realty ONE Group Coastal
$358,000
$345,000
3.8%For more information regarding the value of a property, please contact us for a free consultation.
511 Carters Grove Rd Charleston, SC 29414
3 Beds
2 Baths
1,556 SqFt
Key Details
Sold Price $358,000
Property Type Single Family Home
Sub Type Single Family Detached
Listing Status Sold
Purchase Type For Sale
Square Footage 1,556 sqft
Price per Sqft $230
Subdivision Grand Oaks Plantation
MLS Listing ID 21029624
Sold Date 12/23/21
Bedrooms 3
Full Baths 2
Year Built 2000
Lot Size 10,454 Sqft
Acres 0.24
Property Description
This charming 3 bedroom, 2 bathroom home is located on a pond lot and quiet cul-de-sac in the very desirable Grands Oaks neighborhood. This open floor plan has vaulted ceilings and plenty of natural light and is the perfect space for entertaining family and friends. Features include a formal living/dining area and separate breakfast nook off the kitchen. The screened in porch and patio with stamped concrete is a beautiful expansion to the living space and is a peaceful place to enjoy the Charleston sunset. The master suite is spacious with a walk in closet, separate his and her vanities, and jetted garden tub. Additional upgrades include wood burning fireplace, brick front, kwik curb flower beds, tinted windows in the back of house, and two car garage. Located at the front of the Grand Oaks neighborhood, you'll have a short walk to the neighborhood pool, grocery store, shops, restaurants, and Bees Ferry Rec Center. Additionally, it's a short 25 minute drive to downtown Charleston, Folly Beach, and the airport!
Location
State SC
County Charleston
Area 12 - West Of The Ashley Outside I-526
Region Magnolia Lakes
City Region Magnolia Lakes
Rooms
Primary Bedroom Level Lower
Master Bedroom Lower Ceiling Fan(s), Garden Tub/Shower, Walk-In Closet(s)
Interior
Interior Features Ceiling - Blown, Ceiling - Cathedral/Vaulted, Garden Tub/Shower, Walk-In Closet(s), Ceiling Fan(s), Eat-in Kitchen, Family, Entrance Foyer, Living/Dining Combo, Pantry
Heating Heat Pump
Cooling Central Air
Flooring Laminate, Vinyl
Fireplaces Number 1
Fireplaces Type Family Room, One, Wood Burning
Laundry Dryer Connection, Laundry Room
Exterior
Garage Spaces 2.0
Community Features Park, Pool, Tennis Court(s), Trash, Walk/Jog Trails
Utilities Available Charleston Water Service, Dominion Energy
Waterfront Description Pond
Roof Type Asphalt
Porch Patio, Screened
Total Parking Spaces 2
Building
Lot Description 0 - .5 Acre, Cul-De-Sac, Level
Story 1
Foundation Slab
Sewer Public Sewer
Water Public
Architectural Style Cape Cod, Ranch, Traditional
Level or Stories One
New Construction No
Schools
Elementary Schools Drayton Hall
Middle Schools C E Williams
High Schools West Ashley
Others
Financing Cash,Conventional,FHA,VA Loan
Read Less
Want to know what your home might be worth? Contact us for a FREE valuation!

Our team is ready to help you sell your home for the highest possible price ASAP






